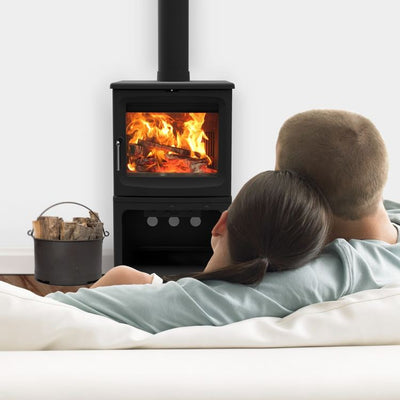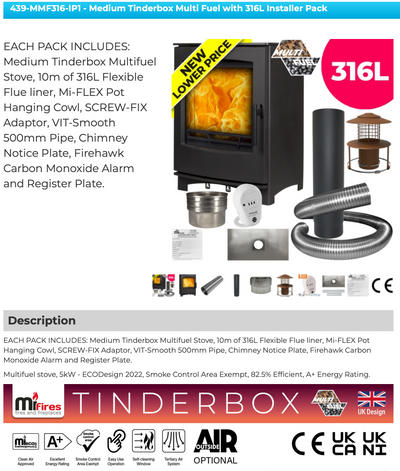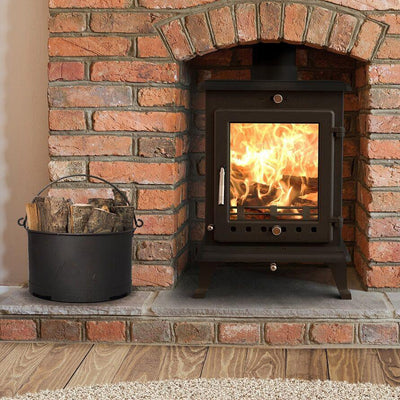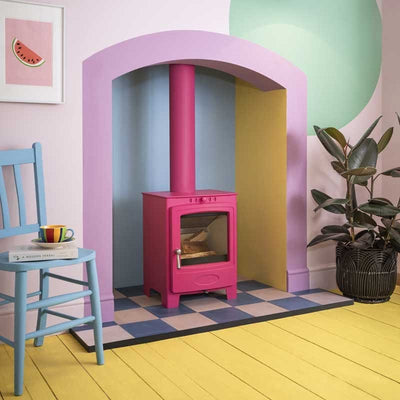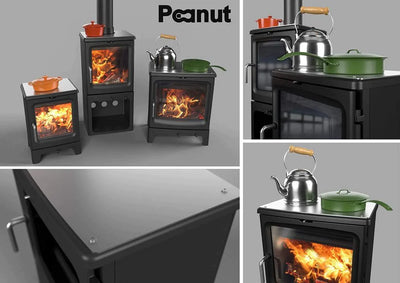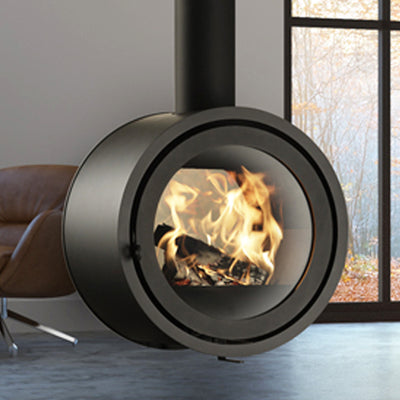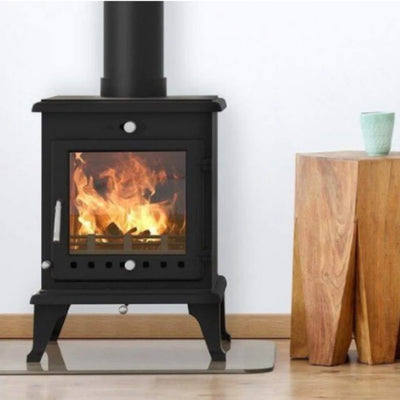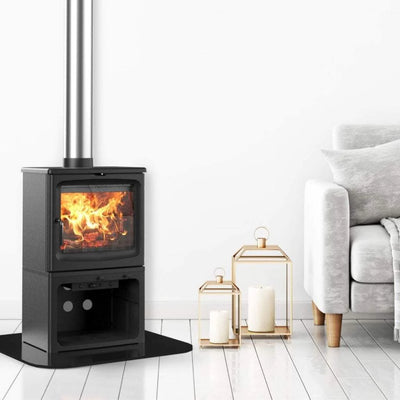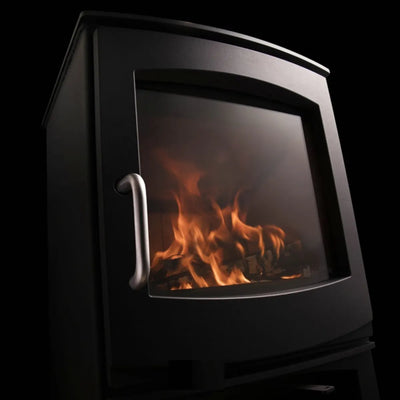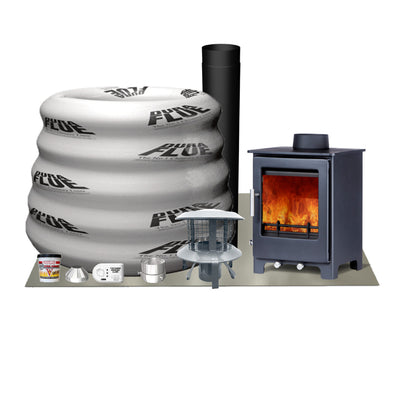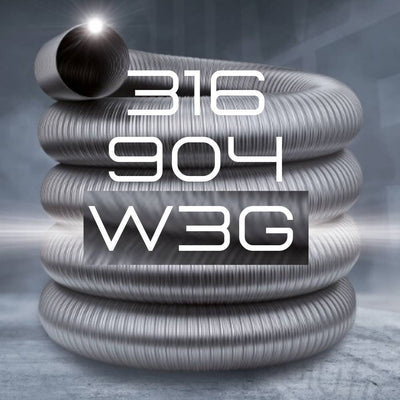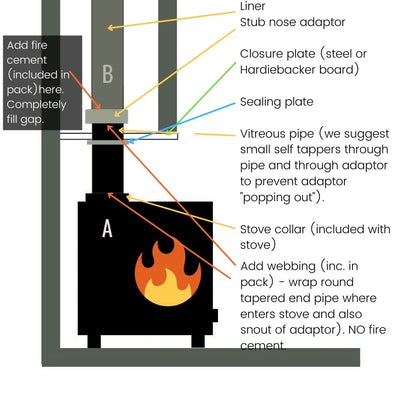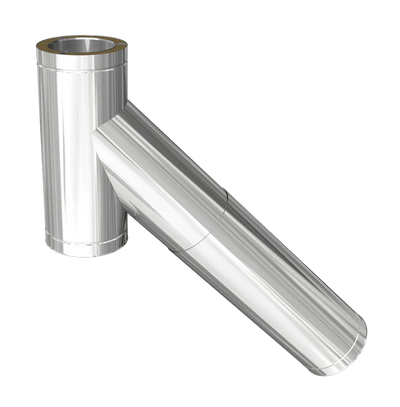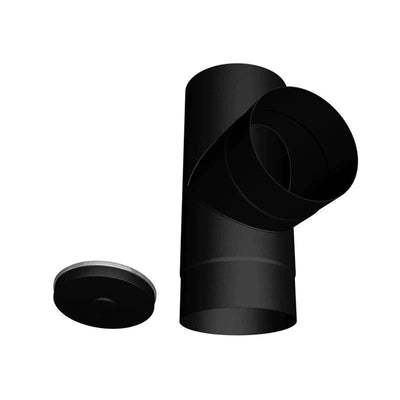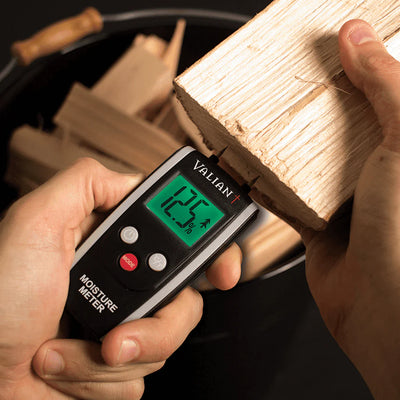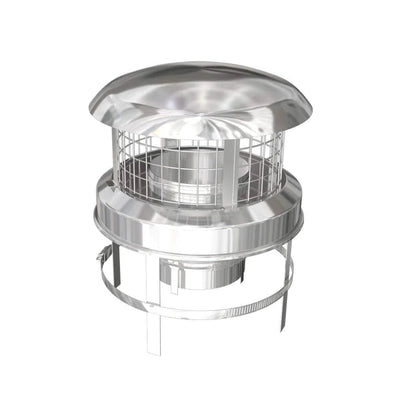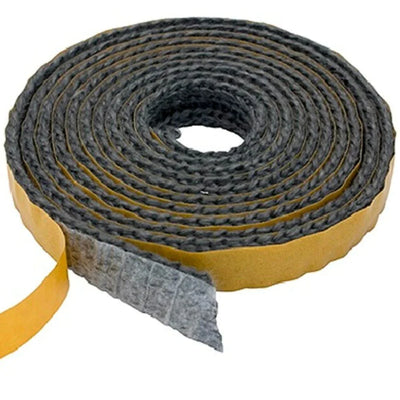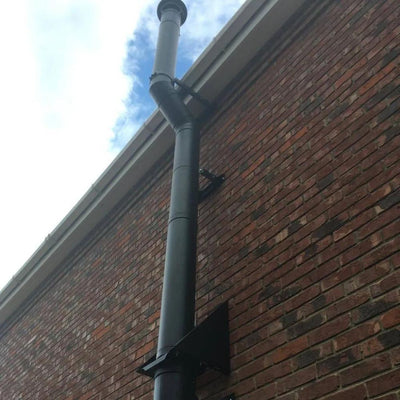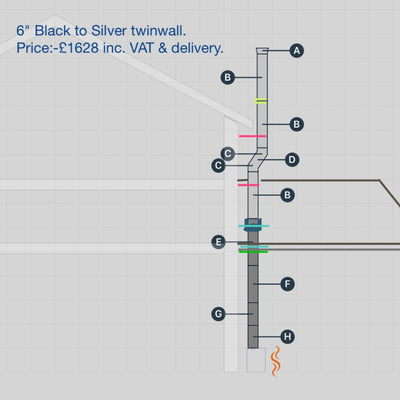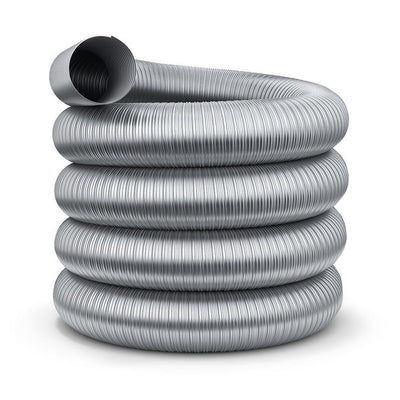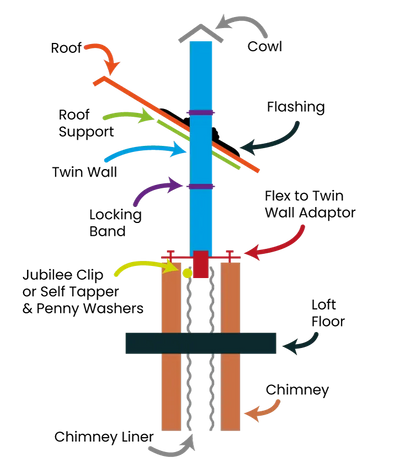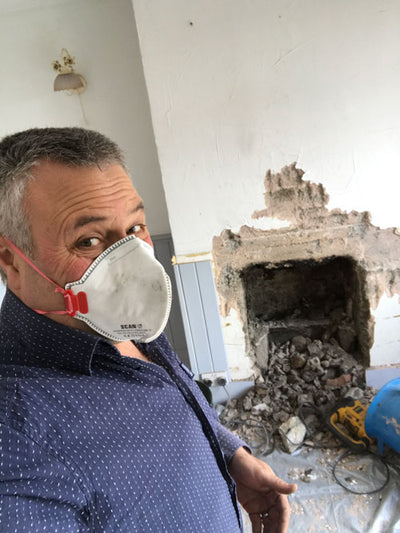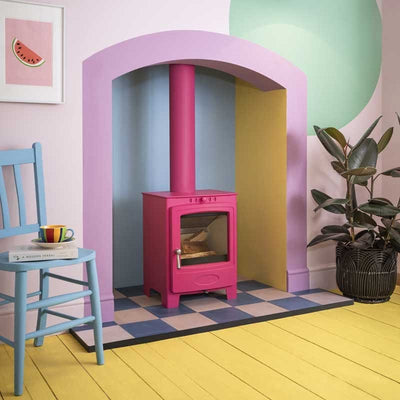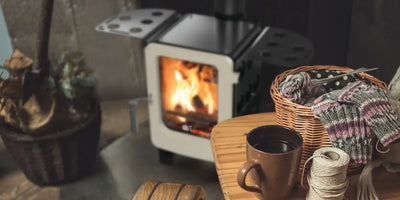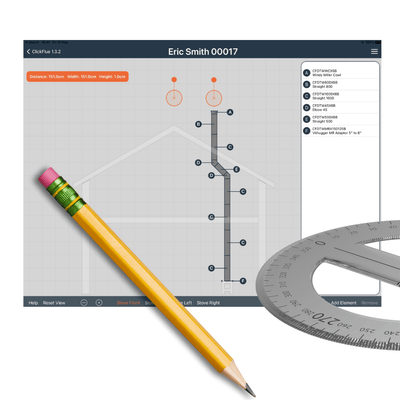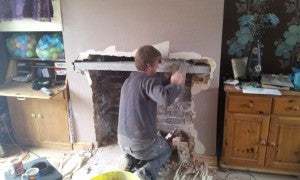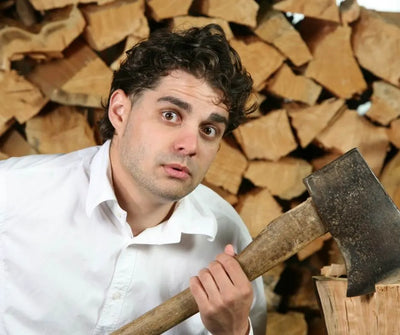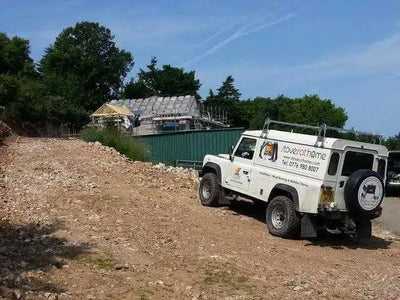Hearth sizes and regulations for a wood burning stove
5 mins
Hearth sizes and regulations for a wood burning stove
Hearth regulations: quick and easy first read
A freestanding stove (as in one outside of a fireplace recess) should be on an 84 centimetres by 84 centimetres slab of minimum 12.5 centimetres thick. BUT, only 12 millimetres thick is required if the stove allows for a 12 millimetre hearth as many do - see our stove pages for this information. Choosing such a stove is not difficult as most of our stoves CAN sit on a 12 millimetre hearth. Note that the Flavel Arundel is one of the few that cannot.
Why are many stoves allowed to sit on just 12 millimetre of hearth? Because they DO NOT heat the surface underneath them to more than one hundred degrees Celsius. The hearth should protrude in front of the stove glass by 22.5 centimetres minimum, best practice though is 30 centimetres and some stoves demand protrusion of 40 centimetres (check the manual). If, due to the hearth being 84 centimetres by 84 centimetres, the front of your 12 millimetre hearth sticks out more than the minimums I just gave you then all is well. But sometimes the protrusion may be unwanted for example it may be a trip hazard. You can reduce the protrusion, but you are then shortening the 84 centimetres. This is allowed but only if the sub-floor is at least 12 millimetres thick of concrete or stone or some other non-combustible material and you must stick out 22.5 centimetres, or 30 centimetres or 40 centimetres depending on what it says in the stove manual. At the time of writing only one stove asks for the full 40 centimetres and that is the Firewire. 30 centimetres is plenty for all other stoves in our range as at the time of writing. If in doubt ask us.
A stove in a fireplace recess should should be on a hearth that extends out of the recess by a minimum 50 centimetres and extends left and right from the recess by 15 centimetres. This gives the classic T-shape. A slab of minimum 5" thick is required (or 12 millimetres thick in some cases). In this situation, where the stove is recessed into a fireplace below a brick or stone chimney, it is worth reading the full article.
Hearth regulations: general
Okay, strap in - this is going to get technical. Got a coffee? Sandwiches?
A hearth is designed to protect a building and occupants from the solid fuel appliance. Basically we do not wish to set the floor surface on fire, either by heat from the wood burning stove or from fuel falling out when you open a door.
The rules are different if the stove is being inserted into a fireplace recess rather than if the stove is to be “freestanding” outside of the usual stove recess (e.g. a modern stove connected to a twin wall flue that exits the building via the ceiling or wall of the room). We shall come to the two different sets of rules soon.
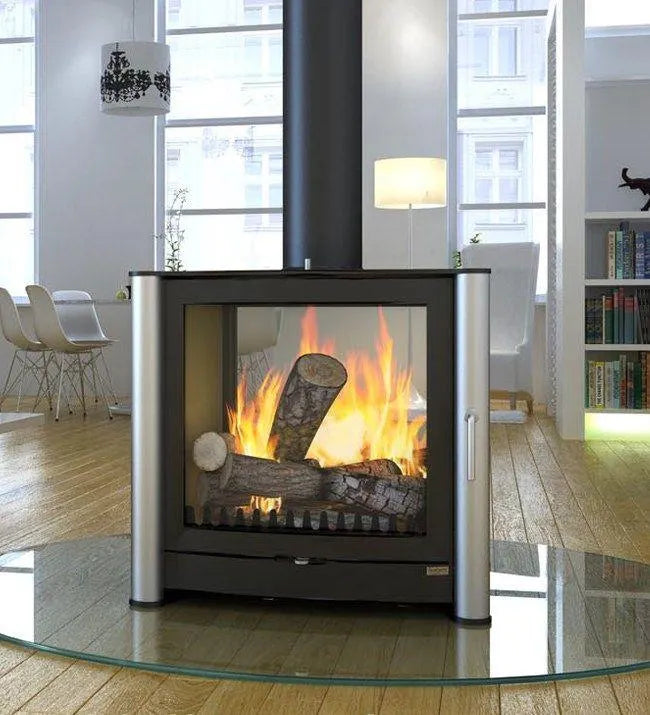
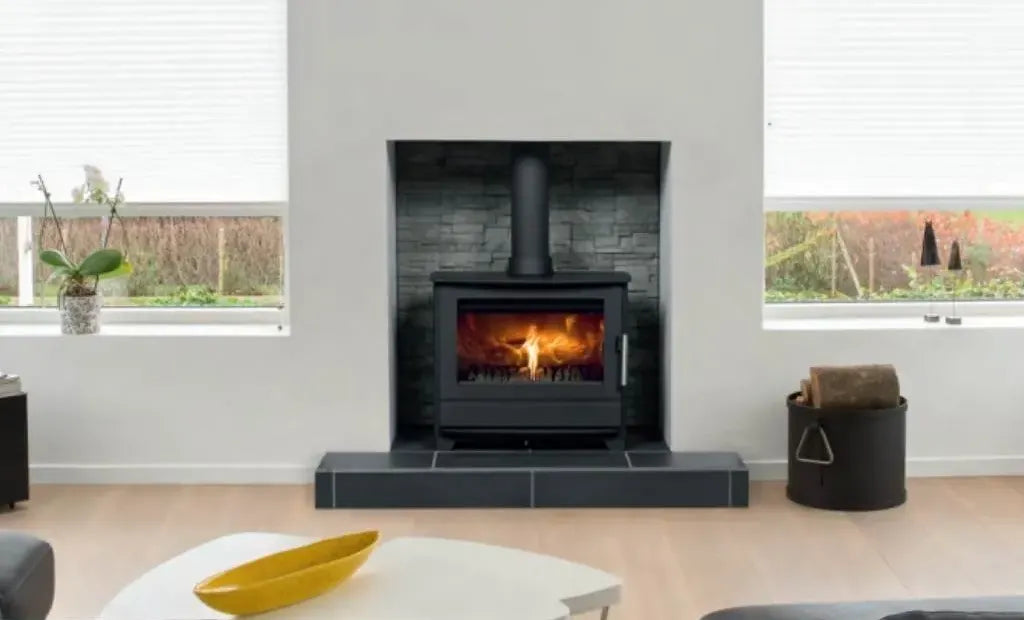
A hearth, in the most stringent application of the rules, consists of two elements, one on top of the other:
1. Constructional hearth (bottom layer): an area, underneath the stove, of non-combustible material. This protects whatever is underneath it from catching fire. It can be the floor of the room - if the floor is non-combustible and to a suitable depth (so a deep concrete floor can essentially mean the whole floor of the room is a massive constructional hearth).
2. Visual Warning Area (top layer). Sometimes called decorative hearth or superimposed hearth. This Visual Warning Area acts as a visual warning of a "restricted area" around the stove - a warning to suggest: "do not place any combustible items in this area or carpet over it". The VWA is often made of slate or tiles. Note that Visual Warning Area is a Stovefitter's term and that the term "decorative/superimposed hearth" is more widely used.
Added together in thickness, the constructional hearth and VWA must have a combined depth of 125mm (5"). However, many modern stoves can have this combined depth reduced to 12mm. You will see this mentioned on our product pages under "Specifications & Dimensions".
In our image above the glass hearth is, surprisingly, acting as both the constructional hearth AND the Visual Warning Area at the same time as the single piece of glass fulfils the criteria for both. The glass covers a suitable geographic area (constructional-hearth box ticked) and follows the rules for Visual Warning Area. The slim thickness is possible because the stove is certified as "allowed to have a 12mm hearth depth" (if it did not have this certification then the floor under the glass would have to be reworked).
In the past, even if a room had a wooden floor, the area where the stove was to go would be concrete, 5" thick (you will often see this in fireplace areas where a wooden floor ends). On top of this concrete area would be placed a Visual Warning Area e.g. a slate slab, a tiled area, or similar.
Hearth regulations: freestanding stove NOT in a fireplace recess
Thickness
If the stove is allowed to have a 12mm total thickness of hearth then you can lay down a sheet of non-combustible material of a suitable size (e.g. concrete/glass/tile). Just make sure the sheet is large enough to satisfy the rules for both the constructional hearth and the VWA (Visual Warning Area) as your "slab" of material will act as both types of hearth in one swoop.
Otherwise, the constructional hearth must be 5" (125cm) of concrete or brick and a suitable VWA must also be present. An example would be a solid concrete floor at least 5" thick with a slate-hearth laid on top. Another example would be a raised brick area 5" high.
Coverage
The constructional hearth area for a freestanding stove must be a minimum size: 840mm x 840mm. If your room has a tiled or concrete floor you already have your constructional hearth! Lucky you ;-) That's assuming it is 5" thick (or 12mm thick if you have a certified stove). If you DO have this situation then you just need to present a suitable Visual Warning Area and we are coming to this.
If your floor is combustible (wood/carpet etc.) then you need to make sure your constructional hearth goes on top of the combustibles (or get rid of the combustible materials).

As we said earlier the constructional hearth must cover a minimum area of 84cm x 84 cm. If your whole floor is suitable then no need to even get the tape measure out as your whole floor complies anyway. But you cannot just plonk your stove down on a concrete floor, because then you would have no Visual Warning Area.
For a free-standing stove outside of a fireplace recess the rules for the Visual Warning Area are as follows:
- The VWA must be an obvious colour difference from the area around it.
- The VWA must be defined and obvious.
- The VWA must be of a non-combustible material (e.g. slate, limestone, tile, metal etc.).
- The VWA must be wider than the stove by at least 150mm each side (gap can be less if stove is against a suitably heat-resistant wall).
- There must be at least 150mm of VWA behind the stove (gap can be less if stove is against a suitably heat-resistant wall).
- There must be at least 225mm of VWA in front of the stove door (300mm best practice). Note that many stove install manuals ask for more (often 400mm) and this overrides regs so follow it.
In the image above the stove is allowed to be on a 12mm hearth so the thickness looks good. Assuming the tiles are 45cm x45cm we have our area of 84x84cm so that's good. I'm not sure we have the minimum 225mm in front of that stove though? And with a glass that large I would certainly want the full 300mm as recommended and would go for 400mm to feel really happy (big glass stoves throw a lot of heat forward)..

Looking at the blue stove on the metal plate. Assuming the stove in the image below has a compliant constructional hearth under the metal thin-sheet (min 84cmx84cm) then all is good. The metal provides a clearly-marked visual deterrent (VWA) and has at least 225mm of VWA in front of the stove glass. To the sides there is at least 150mm VWA between the edge of the stove and the edge of the hearth. There is at least 150mm gap between the rear of the stove and the rear edge of the VWA (or the wall is suitably heat resistant e.g. plastered brick).
Note that building regs do allow a difference of colour for a Visual Warning Area and a step up or down is not insisted on (so legally you could just spray your VWA onto a concrete floor). In my experience some experts feel there should be a definite step up or down and you may come across this viewpoint. If in any doubt step up or down and you will have everybody smiling.



Image: Typical corner sizes for freestanding stoves
Hearth regulations: stove inserted into fireplace recess (e.g. builder's opening/inglenook)
Even if you think it not relevant you might wish to read the sections above as they thoroughly explain a few concepts.

Image: Typical constructional hearth
Diagram 27(c) of ADJ (Document J of the building regulations) states that any solid fuel appliance situated within a fireplace recess must have a 125mm (5") thick constructional hearth.
Note that at first glance of Doc J of the building regs "inside a fireplace recess" is different to "freestanding out in the room" when it comes to the allowing of a 12mm thick hearth. The 12mm thick constructional hearth is not allowed in the fireplace recess but is allowed, in another part of the room, outside the recess. We'll get to this misnomer shortly.
So what’s a constructional hearth? If you have a fireplace and you take away any slate/tiles (Visual Warning Area) you should see a concrete area of floor (most noticeable if the rest of the floor of the room is wood). If the whole of the floor is concrete then the whole floor forms your constructional hearth (assuming the thickness and quality adhere to the regs as required for a constructional hearth - 5" thick minimum of non-combustible material).
Let’s take a look at a top down view of a constructional hearth:
Constructional hearth

Image: Diagram 24 ADJ: Constructional hearth (the grey part)
The shaded area is the constructional hearth. Essentially the constructional hearth should project a minimum of 500mm into the room and be wider than the recess by 150mm within the room (again - if your whole floor is 5" thick concrete then no need to even get your tape measure out).
But what if your constructional hearth within your fireplace recess is a little shy of the required amount? What happens if somebody has taken half of it away? This happens! Well, it depends. It depends on the stove you are going to install. If your stove is allowed to have a 12mm hearth "and the manufacturer allows it" then you do not have to worry about the constructional hearth being up to scratch. In such a situation the manufacturer is saying "we are happy that the constructional hearth is not required as long as your Visual Warning area is of the correct size and thickness (12mm)". This is covered in Building Regs by Doc J Note 2.27 in that any hearth can be adjusted to suit the particular appliance. Using this as a basis it is fine to use a 12mm sheet within a fireplace recess if the constructional hearth is of inadequate materials or dimensions. It is also covered by HETAS in Bulletin 13. If you wish to buy one of our stoves and require this confirmation just ask us (we already have this confirmation for all "12mm hearth stoves" by Arrow, Arada, Hamlet, Ekol, Saltfire and Dik Geurts). If your stove is not allowed to have a 12mm thick hearth then you have no choice - you have to make your constructional hearth up to spec. I have known some installers lay down a Visual Warning Area big enough to cover all sins - and then nobody knows what's underneath!
Yes it is odd that the rules for "inside a fireplace recess" are more stringent than for stoves in other parts of the room. I can see why the rules are like this - somebody might later take the stove out and start using the fireplace for an open fire and then the regs make sense.
What about the 125mm depth? The next graphic shows all:

Put simply, a full constructional hearth should be 125mm deep and combustibles should NOT be underneath the hearth unless they are a minimum 250mm deep (unless there is an air space underneath the hearth of at least 50mm separating the hearth from the combustible material). Basically air is a good insulator.
Note that the 125mm thick concrete can be sunk into the floor or raised part or fully above the level of the floor. It is generally the case that the top of the constructional hearth is level with the floor level.
Creating a constructional hearth to be level with the floor is beyond the scope of this manual. This is a builder’s job. One can create an above floor constructional hearth using non combustible materials.
Visual warning area

As can be seen in the diagram above (ADJ diagram 26) the VWA should extend a certain distance in front of the closed doors of the stove (225mm minimum*, 300mm best practice and more if the stove manual says so e.g. Firewire Stoves 400mm). In the image the white box is your stove, the grey area your Visual Warning Area (VWA) and the dotted line is the constructional hearth.
Choose 400mm minimumVWA in front of the stove for all stoves and you cannot go wrong – it does mean that you have to work out, ahead of time, where your stove is going to sit. I usually work out what the air gap requirements behind the stove are (e.g. 8cm) and add this to the depth of the stove front to back (e.g. 35cm) plus the 40cm in front of the stove doors (then check the flue will clear the lintel with or without an offset flue). In this case our Visual Warning Area would need to project 8+35+30cm = 73cm from the back wall of the recess. Add a little extra just to be sure.
Note also that the Visual Warning Area should be wider than the stove (left and right) by a minimum of 150cm and that the perimeter should be “visually apparent” (see 2.26 below).

So how thick should the Visual Warning Area of a fireplace recess be? Well according to the above you just have to have a boundary that is visually apparent AND discourage the laying of carpet etc. Easiest way is to lay tiles or slate or granite to provide a raised surface.
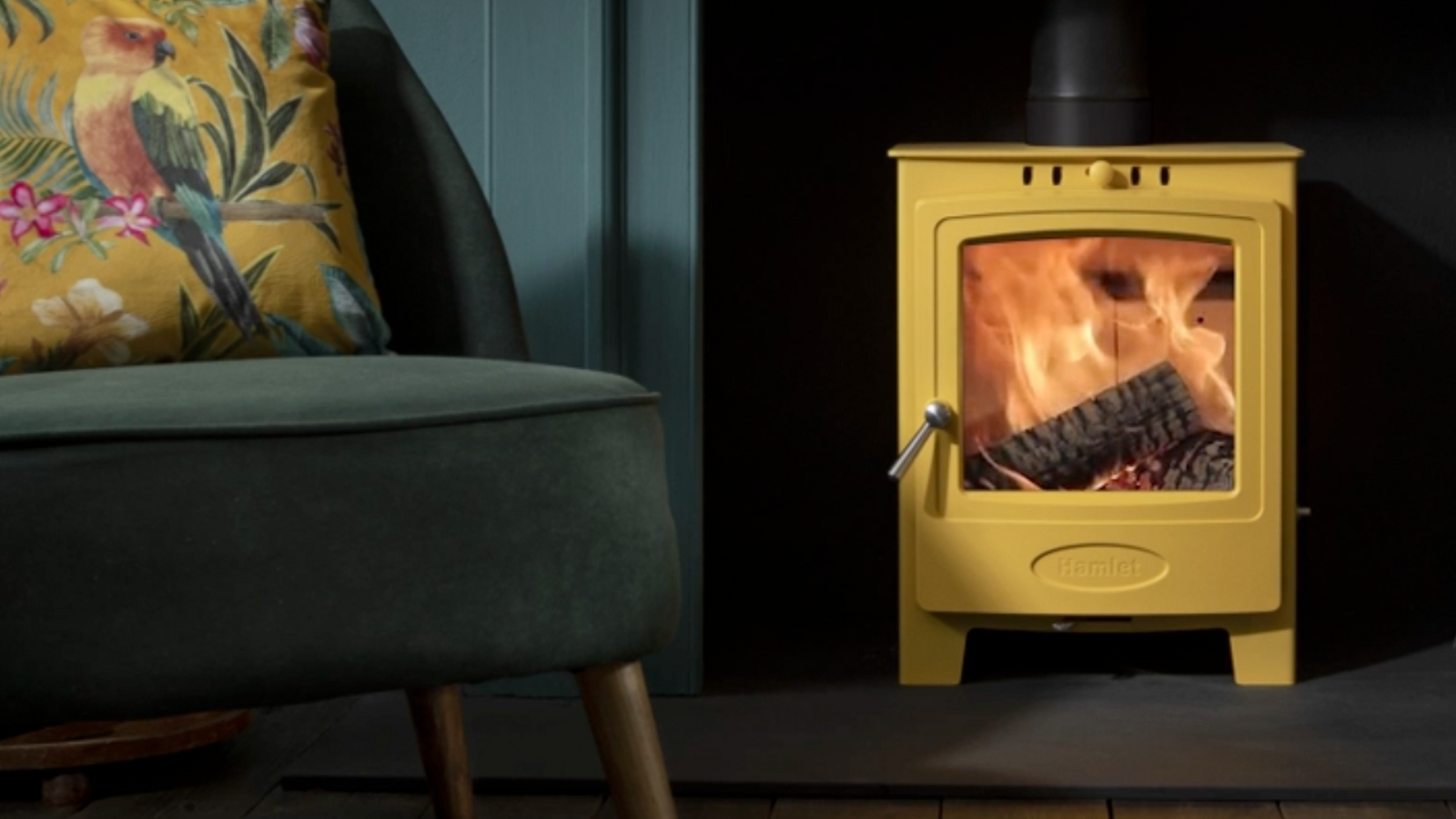
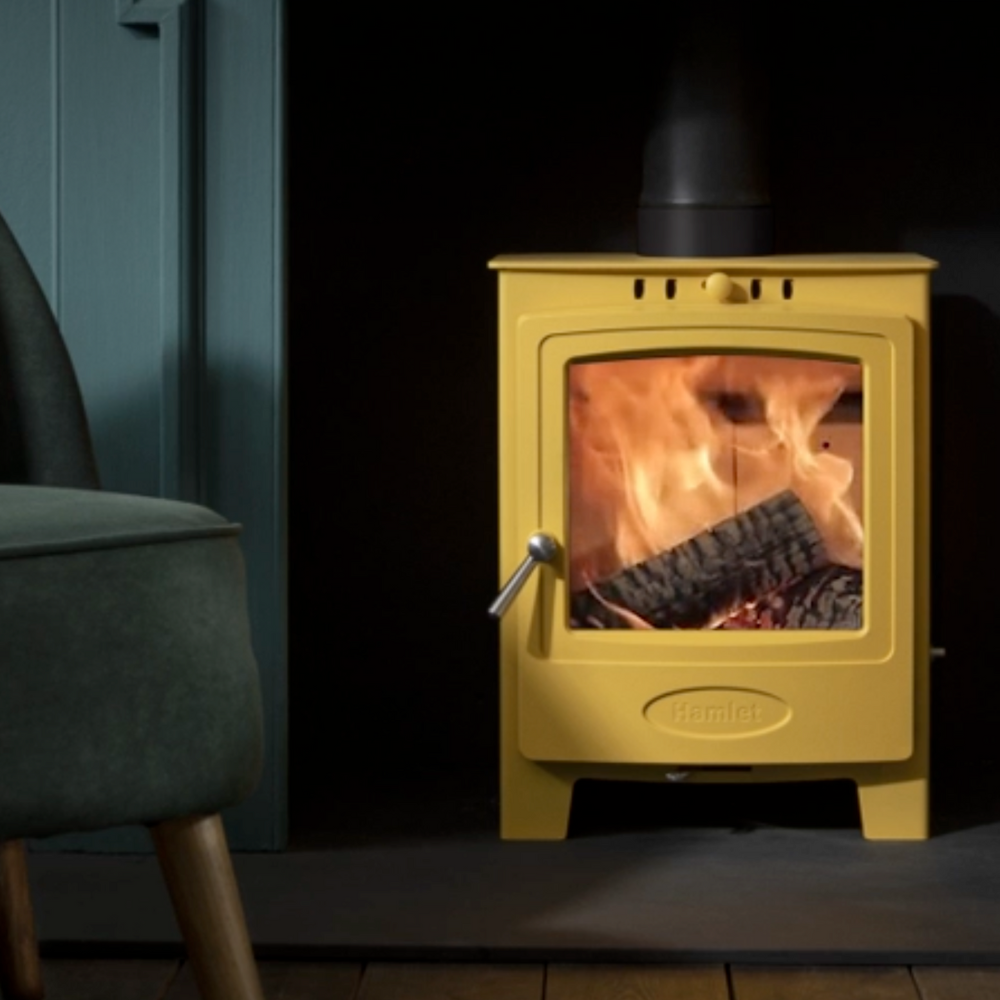
Installing a twin wall chimney what do I need?


Installing a stove in a fireplace - what do I need?
FAQs
See all FAQsCosts correct as of April 2023:
Approx. costs if you have a chimney and fireplace ready to use: £750-£1,000 (save £500 by self-installing).
Approx. costs if you have a chimney but need the fireplace "opening up": £1,600-£2,200 (save £1200 by self-installing).
Approx. costs if you do not have a chimney and need a clip-together flue: Shed £475-£700. Bungalow £1500. 2-storey house £2500. Save £1,000-£1400 by self-installing.
Above figures include labour and materials but no appliance.
We, of course, advise you to purchase your stove and materials from Stovefitter's to ensure quality goods are installed (some installers use budget materials to increase margin). If you buy your stove from us (rather than your local small shop or installer) we have a lot more power when approaching manufacturer's with a warranty issue. Why is that? Because we buy many hundreds of stoves a year from these brands.
We do not fit stoves.
But we know a few who do!
Google: Hetas installers
Hetas are the trade body of registered UK installers.
Most installations will require that you slide a chimney liner down your chimney (flexible metal tube 5" or 6" in diameter). Do you have a narrow chimney and want to lessen the risk that a liner might not go down your chimney? Then make sure your chosen stove can use a 5" liner.
Must I line my chimney? Best read this article but most likely the answer is yes. Do I have to fit a chimney liner?
DEFRA-Exempt wood burning stoves with a 5″ collar can usually be fitted to a five inch liner rather than the usual 6″ minimum, making the installer's job much less stressful.
ALL OF THE 5KW STOVES WE SELL CAN BE FITTED TO A 5" CHIMNEY LINER.
I seriously suggest any self installer fits a 5" liner unless they know their chimney is large enough for a 6"!
What is the best chimney liner? Silvacore 904 (we sell it so of course we will say that ;-). What is the best chimney liner?
Useful links
Will your stove require an air vent within the room (some stone walls are very difficult to drill)?
Because a fire consumes air from the room (sends it up the chimney) new air needs to enter the room to replace it. Otherwise a vacuum will be created and the stove will die down or underperform.
5kW or under and wood burning stoves often do not require an air vent as a room has enough natural leakage. More airtight new-builds always require an air vent.
It is easy to test if a stove is getting enough air: open a window a little and if the fire"springs to life" or "performs better" then an air vent is likely required. Rarely is a room so airtight that a 5kW stove requires a vent.
Useful links
What is the maximum output in kW of your "5kW" wood burning stove? The majority of manufacturers just specify the “nominal output” and this figure means very little in real life. The nominal is a figure the manufacturer chooses to sell the stove at - the stove is capable of reaching at least this output with one fuel load. Nominal means "capable of". But it is not the maximum.
Check out the size of the area where the logs will go (firebox size) as this varies enormously. The kW output is completely dependant on the amount of logs burning at any one time - more logs burning equals more heat. If you can fit three logs in stove A and just two logs in stove B then stove A will be capable of throwing out 33% more heat.
DO NOT TRUST MANUFACTURERS’ kW RATINGS as manufacturers specify what output they desire to sell the stove at and testing allows for much “playing with the figures”. This is why you can get very small 5kW stoves (e.g. Aga Little Wenlock) and very large 5kW stoves (e.g. DG Ivar 5 by Dik Geurts which is actually rated 5kW but has a MUCH larger firebox than the Ekol Crystal 5 by Ekol Stoves). A Crystal 5k might get to 5kW and not be capable of any higher whilst a DG Ivar, despite being rated at 5kW, can get to 8kW with a full fuel load.
Note that, over time, one might damage the internal firebricks of a stove by running at a higher load than the manufacturer's suggest. Firebricks are easily replaceable.
Useful links
Will your wood burning stove fit in your recess WITH the required air gaps around it? This is obviously not an issue if your stove will be freestanding.
Air gaps to non-combustible materials (brick, stone etc.) are usually "as close as you like" legally but manufacturers will sometimes specify a recommendation. This recommendation is there to allow heat to escape from the recess into the room - so you get the heat benefit rather than the heat soaking into the building structure and being lost. If no gap to non-combustibles recommended then we suggest 50-100mm air gap left and right of stove, 50mm behind and 100mm above.
Distance to COMBUSTIBLE materials (usually wood) please follow the link below.
Are you in a Smoke Control Area (usually built up areas)?
Choose your stove accordingly.
A stove must be DEFRA-Approved if you wish to burn wood in a smoke control area.
ALL OF THE STOVES WE SELL ARE DEFRA APPROVED FOR SMOKE CONTROL AREAS.
In simple terms if a stove has an efficiency rating of 70% then 30% of the heat from your logs goes up the chimney.
If a stove has an efficiency rating of 90% then only 10% goes up the chimney.
So think of this in terms of how many logs you have to chop/buy.
Example: A Saltfire Peanut 5 by Saltfire Stoves in Dorset has an efficiciency of 80%.
A tall chimney (6m or more) that is lined will be happy with an efficient stove.
Efficiency importance can be said to be overrated and anything between 75% and 85% is fine. Go much higher and performance can actually suffer (smoke in room when opening door to reload, blackening of glass).
Many modern stoves can go on 12mm thick hearths. Others require full, 5″ thick constructional hearths. All of the stoves we sell state whether or not a 12mm hearth is suitable.
Small stove in a shed, garage, gazebo etc? Choose a stove that go on a 12mm hearth. Then go to a builders merchants' outdoor yard (or slate/granite supplier but that will be expensive) and find a nice slab (best 20mm thick - 30mm thick) of 84cmx84cm (building regs says this is minimum for a freestanding stove not in a fireplace).
84cm x84cm seems too big? If your install is in a non-habitable location and you are not getting it signed off - do what you wish. We strongly suggest 30cm of hearth in front of the stove to catch any stray embers when you open the stove door.
Helpful links
Can you can talk to somebody on the phone should you need to after the wood burning stove has been delivered, especially if you are self installing? Will the staff at “wesellzillionsofstoves.com” be able to assist with any installation issues? What if there are any problems after install?
Do yourself a favour before ordering stoves or materials on the Internet: Go to Trustpilot and type in the company name before you buy. Some companies advertising at the top of search engines are not good news - check for yourself.
When striving to find the best 5kW wood burning stoves you will likely be bewildered by the choice. There are many to choose from. The question I get asked most in our shop is “why should I pay <£1,000> for this one when this other one is just <£500>?”. Here is the very simple answer: the cheaper wood stoves are made in China or Eastern Europe whilst the more expensive are made in Western Europe (or sometimes the USA). Here are a few examples where a more expensive stove might excel over a cheaper stove:
Aesthetics (more time spent on design)
Hinges (sometimes hidden on more expensive stoves)
Better quality glass
Thicker steel (longer life)
Improved door locking mechanisms
Longer warranty
Improved controllabilty of flame due to more resource invested on design of air flow within stove
Brushed steel fittings instead of cheapy chrome look
Open and close the door on a cheap Chinese stove. Then open and close the door on DG stoves, Arada stoves, Woodford stoves, Hamlet stoves or Saltfire stoves. You’ll understand the difference.
Stove pricing reminds me of wine pricing. A £20 bottle of wine is not double the quality of a £10 bottle of wine (the drinking experience might be improved by 20% as an example). We are talking “the law of diminishing returns here. They are all “fire in a metal box” at the end of the day.
Yes. However, there are specific regulations and restrictions in place to address air pollution concerns, particularly in areas designated as Smoke Control Areas. In these areas, only approved "smokeless" fuels or exempt appliances, such as Defra-approved wood-burning stoves, can be used. These stoves are designed to burn wood more efficiently and produce fewer emissions.
All the stoves we sell are DEFRA approved and Eco-design approved and suitable for all areas of the UK.
Other articles you may find useful

Wood burning stoves installation advice and buyer's guides. Welcome to The Stovefitter's Manual.
Buying & DIY
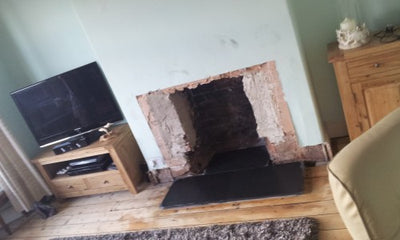
Quick links: Hearths
DIY Guides
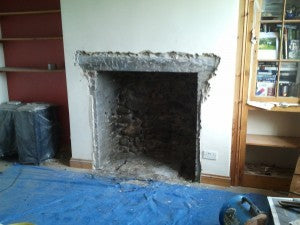
Quick links: opening up a fireplace and making good
DIY Guides
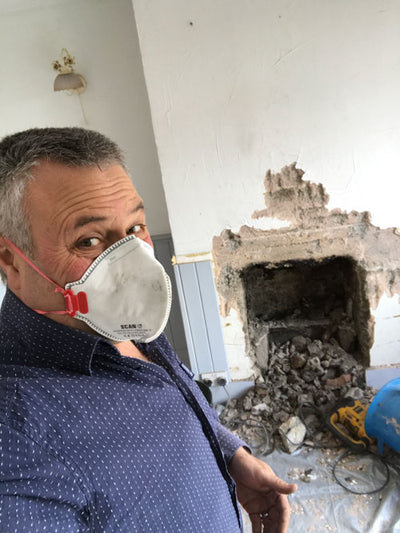
Fast and easy route to a good looking fireplace
DIY Guides

Fitting a granite or honed slate hearth
DIY Guides
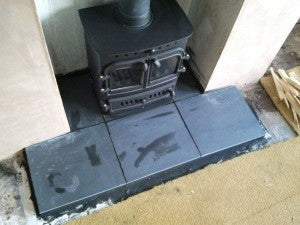
How to make a simple hearth for a wood burner
DIY Guides
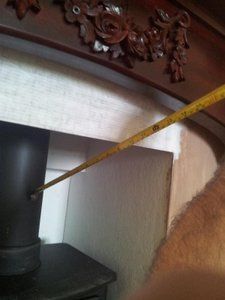
Building regulations for the fireplace
DIY Guides
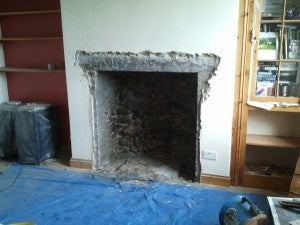
Opening up a fireplace for a wood stove
DIY Guides
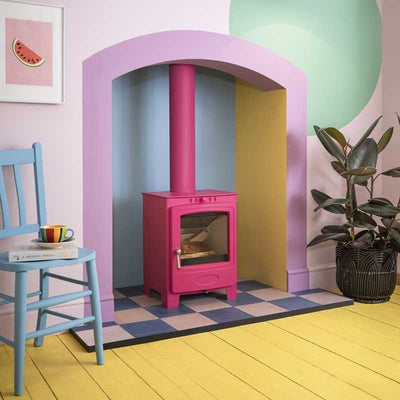
Painting the inside of a fireplace recess
DIY Guides
Terminology
View all TerminologyA stainless steel tube, slides down a brick/stone chimney to provide a smooth and safe route for smoke.
All of our stoves are approved by DEFRA to burn wood in all UK locations including Smoke Control Areas (towns and cities). Not all stoves are, so be careful if buying elsewhere.
All of our stoves are ECODESIGN approved to be sold in the UK. Not all stoves are, so be careful if buying elsewhere. ECODESIGN is mandatory by law since January 2022.
The base your stove sits on.
If the chimney is the polo mint then the flue is the hole.
Buying guides
View All

How to choose a wood burning stove for your property (includes infographic)
Infographics

What size wood stove do I need? Don't let manufacturers fool you!
Buying Guides
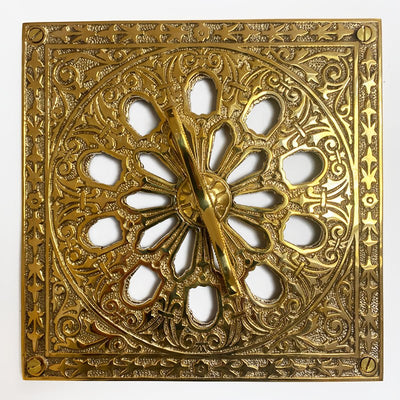
Do I need an air vent for a wood burning stove? If I do not bother?
Buying & DIY

Knowledge Tree: Process of buying and installing a wood burning stove
Buying & DIY
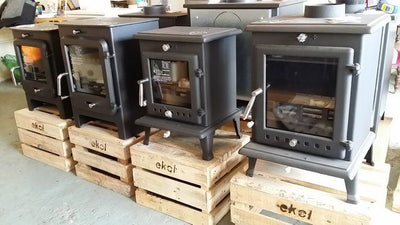
Chinese wood burners – should I buy one or are they all crap?
Buying Guides

What else do I need to buy to install a wood burning stove?
DIY Guides

Infographics for wood burning stove purchase and install
Infographics
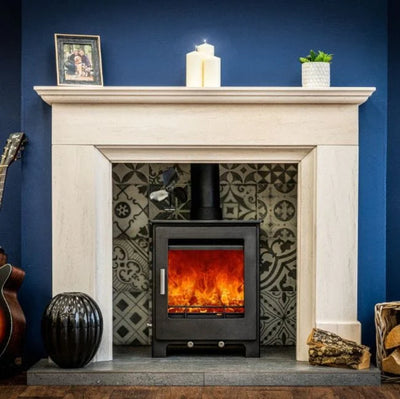
Wood burning or multifuel stove? A stove fitter decides.
Buying Guides

A few words from Julian
Buying & DIY
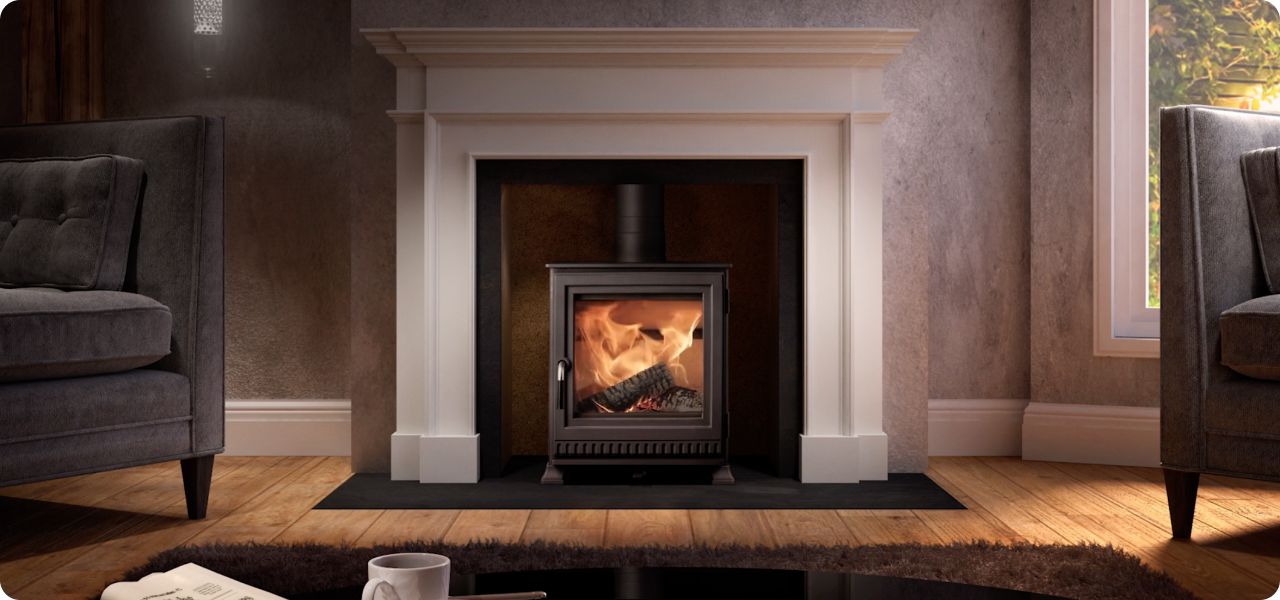
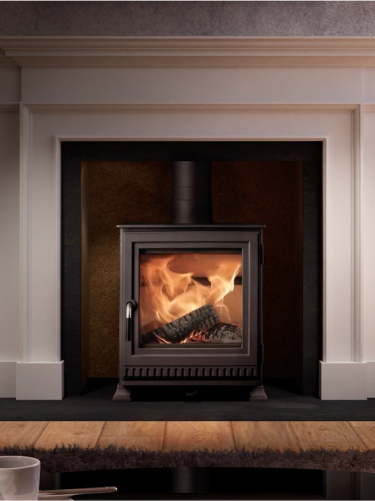
Find my perfect stove
Answer 3 simple questions and we will show you the best Stoves for your space.

